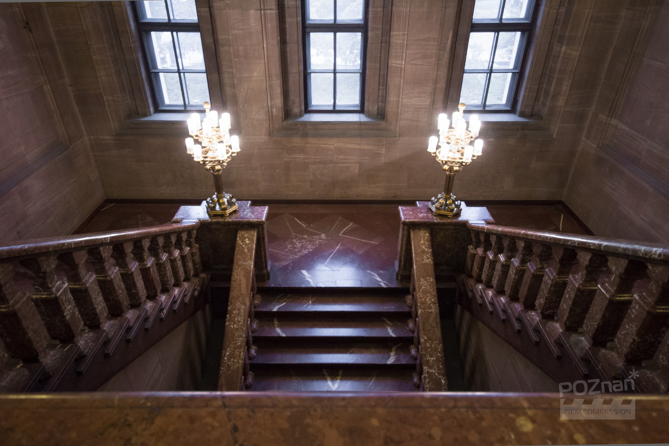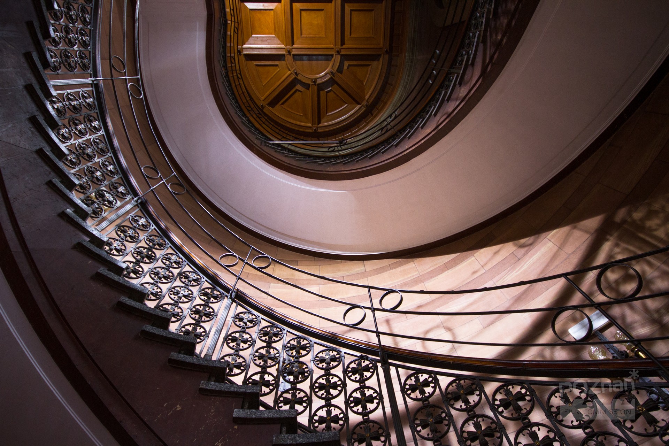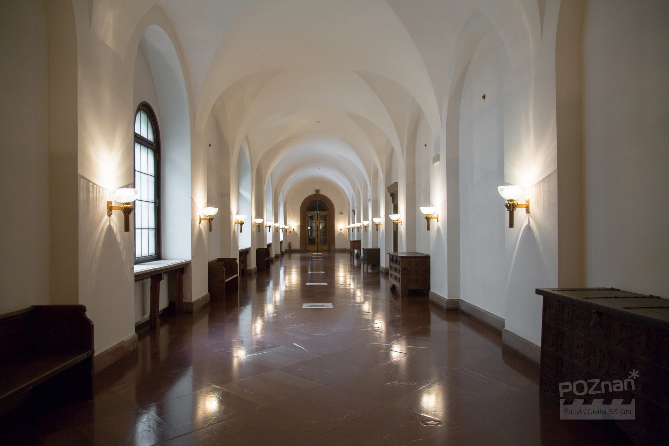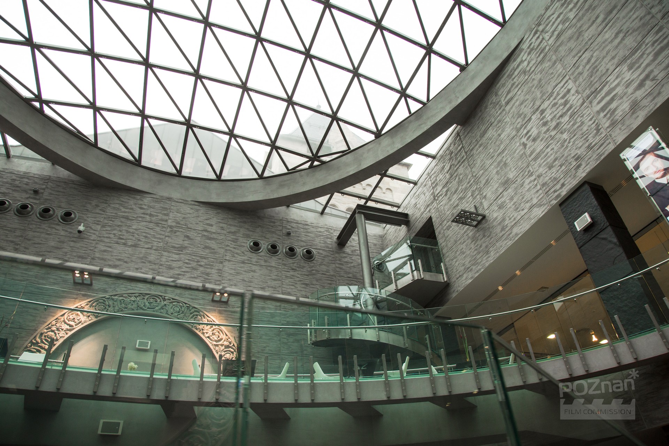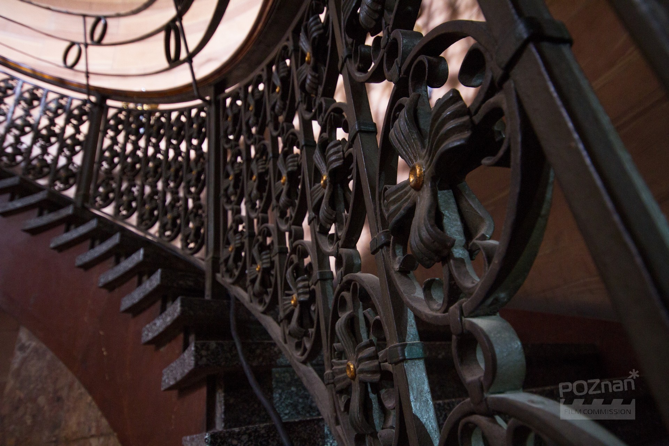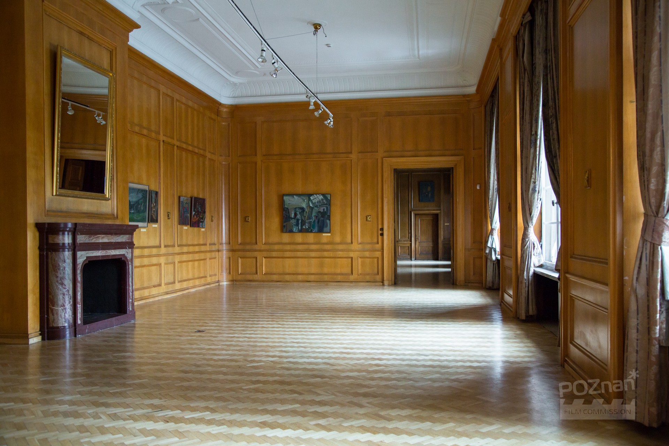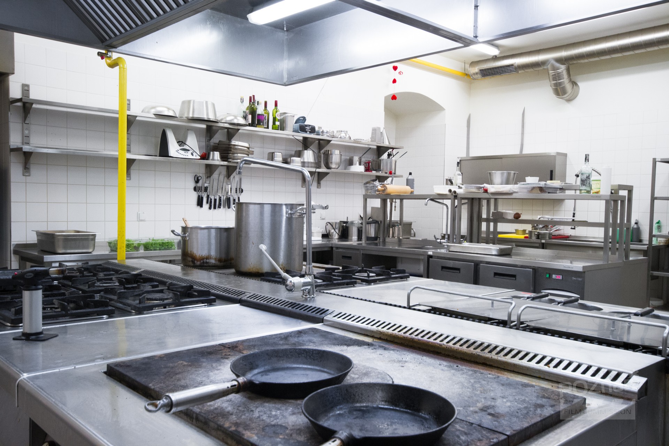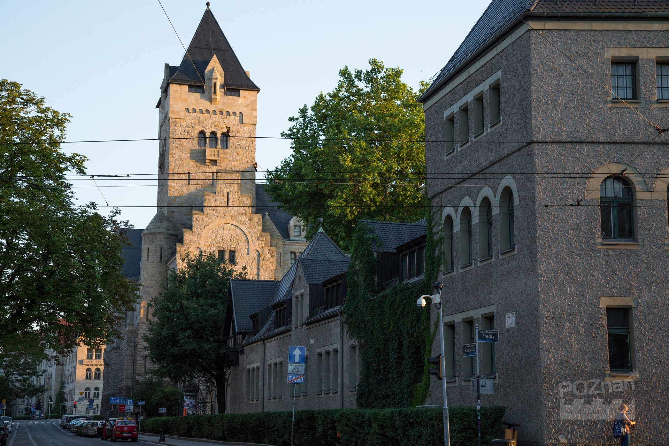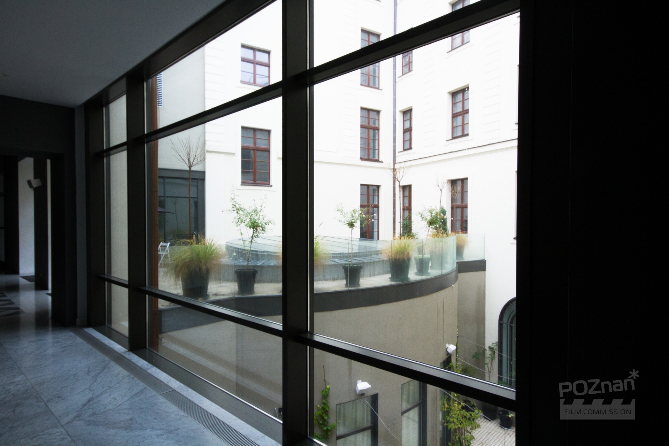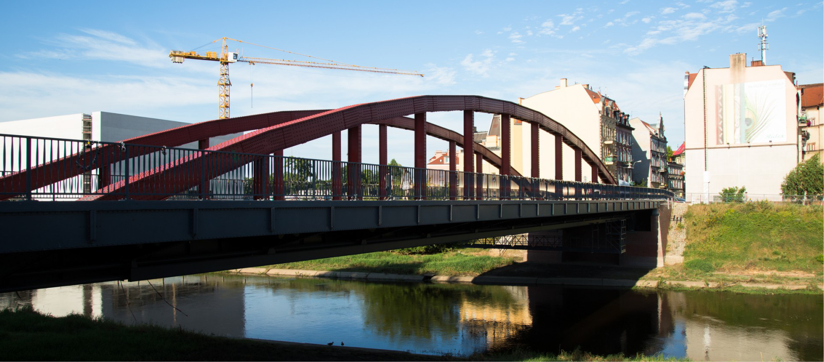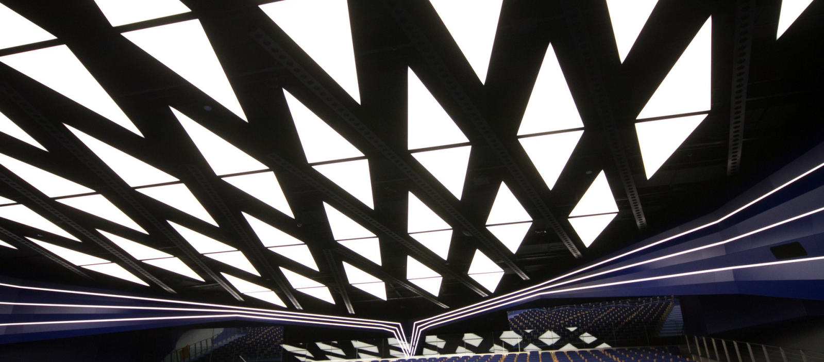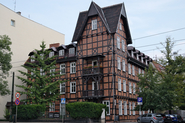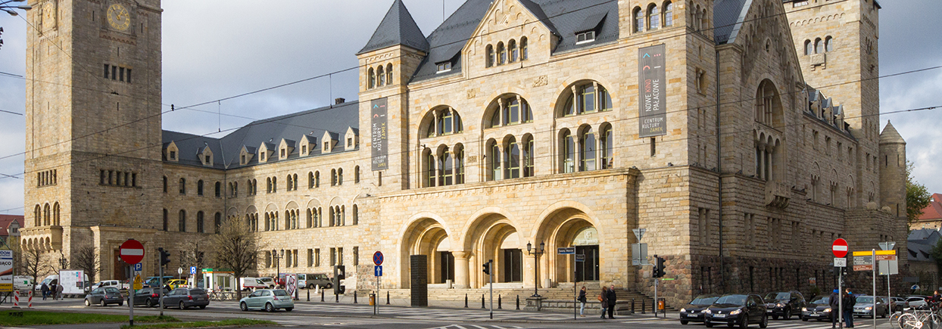
CK Zamek
ul. Święty Marcin 80/82
61-809 Poznań
m.janiszewski@ckzamek.pl
https://ckzamek.pl/podstrony/9476-sesje-fotograficzne/
Basement / Cellar, Castle, Parking lot, Restaurant, Town square, Yard
Emperors’ Castle built in the period 1905-1910 on the plan of irregular polygon in a neo-roman style. Constituted a part of the German city development plan of the period 1903-1910 of the so called Emperor’s District. Outer elevations are mostly kept in their original design – in the first years of XXI century renovated by removing external layers of patina. Interiors rebuilt during World War II in a style of the totalitarian architecture of the 3rd Reich. Under courtyard from the Święty Marcin street the antiaircraft shelter is located. Since the World War II the interiors have mostly remained unchanged – among others Hitler’s cabinet designed in accordance with the design of the Chancellery of the 3rd Reich in Berlin. In 2010 the Great Chamber was rebuilt and gained more modern character.
